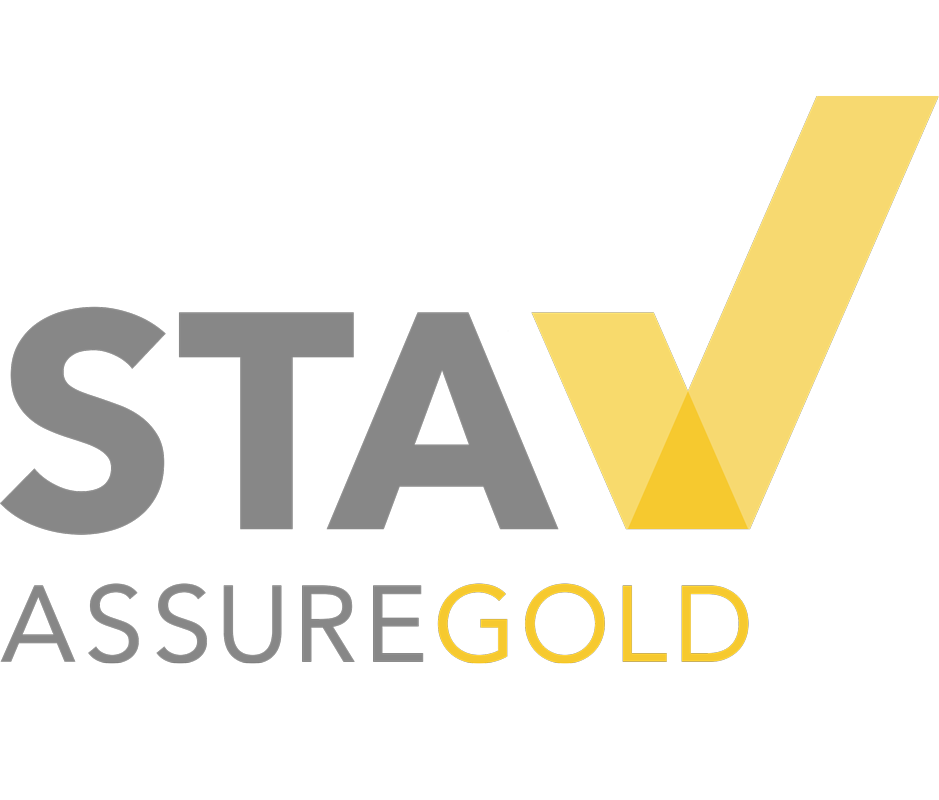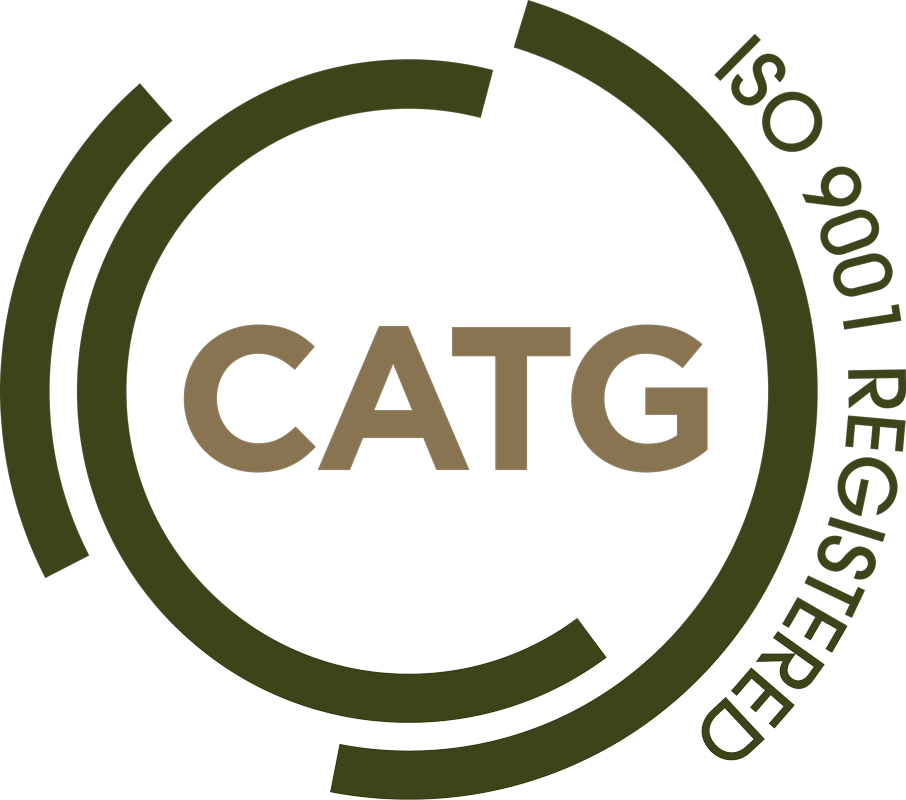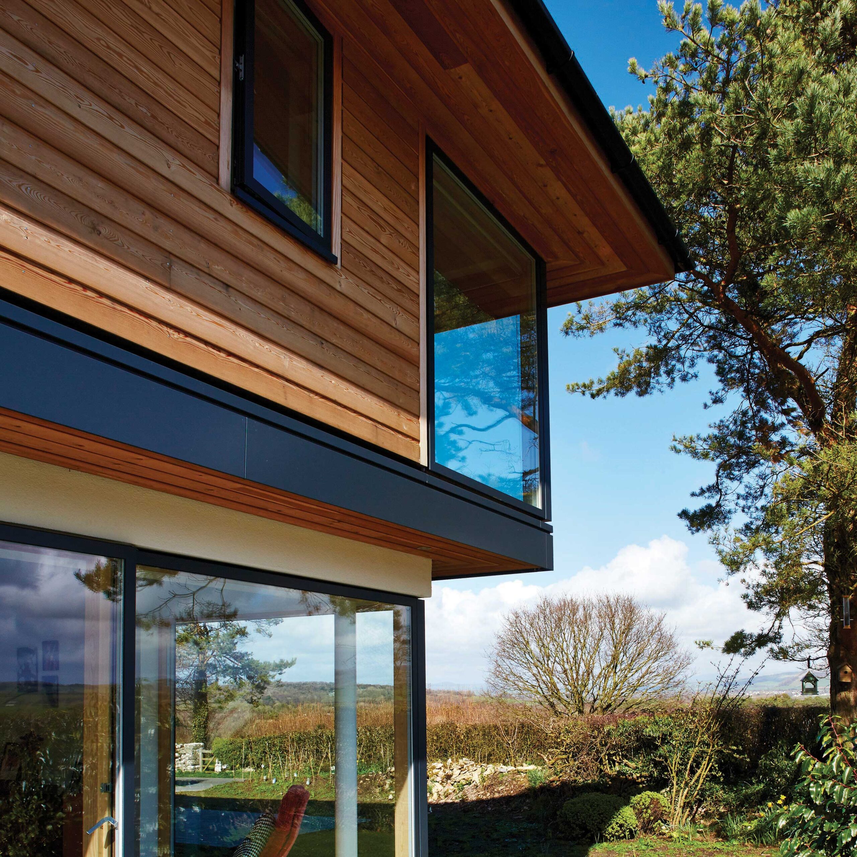
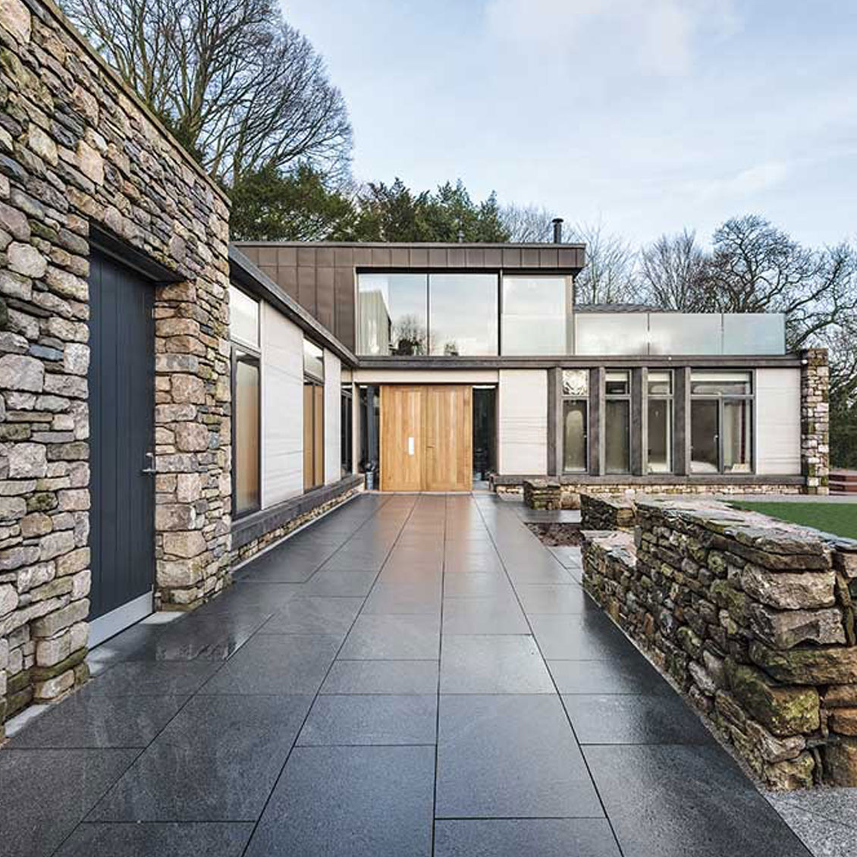
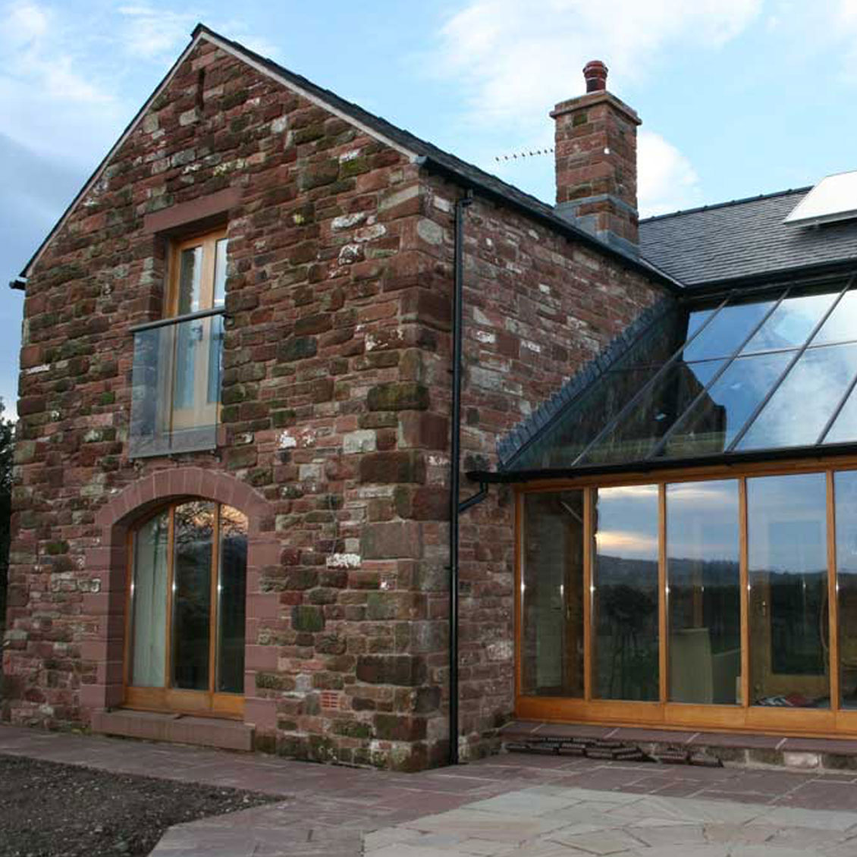
Timber Frame Homes
Timber frame is a trusted, time-tested construction method – used for over 1,000 years in the UK and widely adopted across Scandinavia, North America, and New Zealand.
Today’s modern timber frame homes combine traditional appeal with superior energy efficiency and fast build times.
Externally, timber frame homes can be finished in brick, stone, render, or wood, making them visually indistinguishable from conventional builds.
Internally, the key difference is structural: an engineered timber frame with high-performance insulation replaces concrete blocks.
Our Process
At Lakeland Timber Frame, we guide you from concept to completion:
-
Design & Consultation
We work from your architect’s plans, creating a custom frame design using our in-house CAD system. Structural checks ensure everything is safe and sound before we begin. -
Precision Manufacturing
All frames and components are made in our workshops for quality and efficiency. -
Fast On-Site Assembly
Our experienced joinery team erects the frame quickly – most homes can be erected in 3–10 working days, ready for roof covering. -
Efficient Build
With the structure in place, internal and external works can begin simultaneously. Open frame access makes installation of insulation, electrics, heating, and plumbing fast and straightforward.
Project Experience
We’ve delivered timber frame solutions across the UK – from Scotland to the South Coast – for both domestic and commercial clients.
Residential Projects:
-
Detached & semi-detached homes
-
Extensions & townhouses
-
Courtyard-style developments
-
Multi-storey apartments
Commercial Projects:
-
NHS hospital units
-
Day nurseries & youth centres
-
Office buildings & workshops
-
Timber lodges with log cladding
📞 Interested in building with timber?
Let’s talk about your project and how we can bring it to life.


